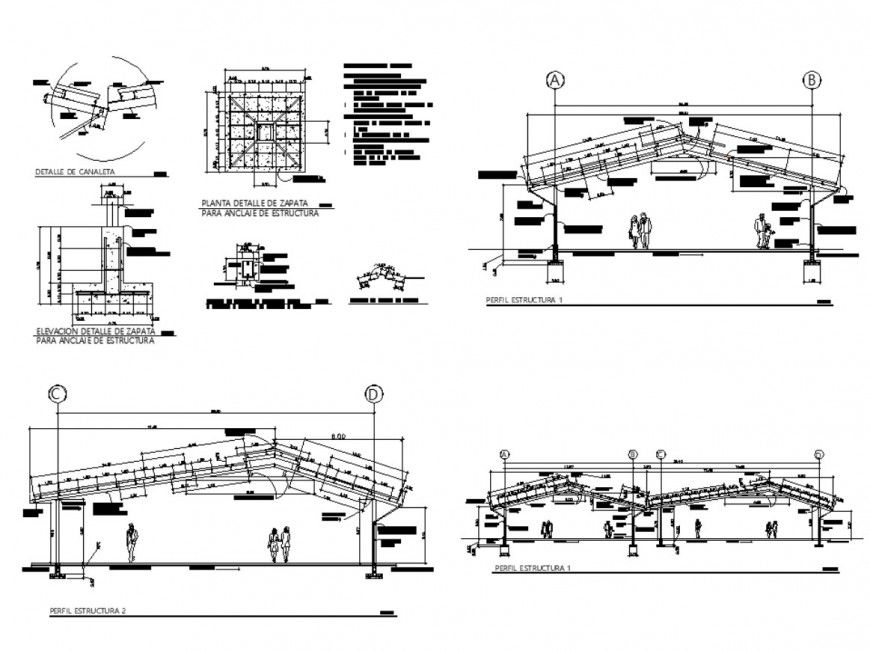Galvanized roofing metallic structure detail elevation and section 2d view dwg file
Description
Galvanized roofing metallic structure detail elevation and section 2d view dwg file, front elevation detail, people detail, principal rafter detail, struts detail, nut bolt joint and fixtures detail, metallic structure, column support detail, main and sag tie detail, concrete masonry detail, top elevation detail, foundation detail, specification detail, hook and bends detail, reinforcement detail in tension and compression zone, effective cover detail, rise and pitch detail, roof truss span detail, etc.
Uploaded by:
Eiz
Luna

